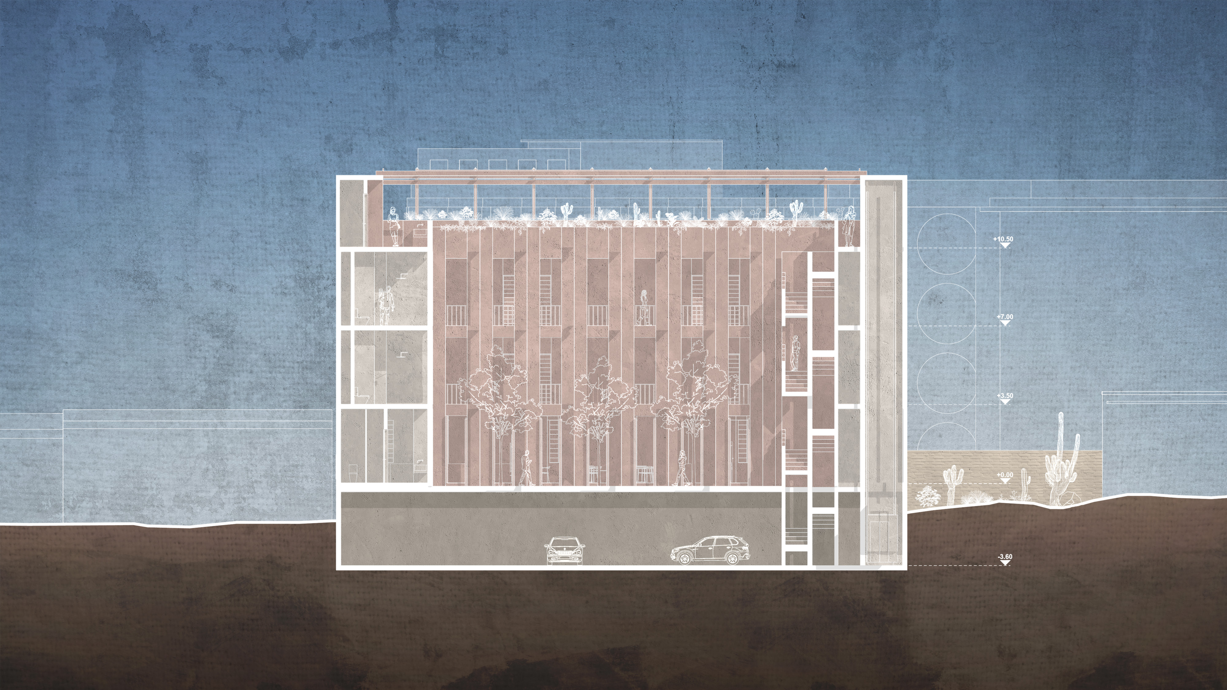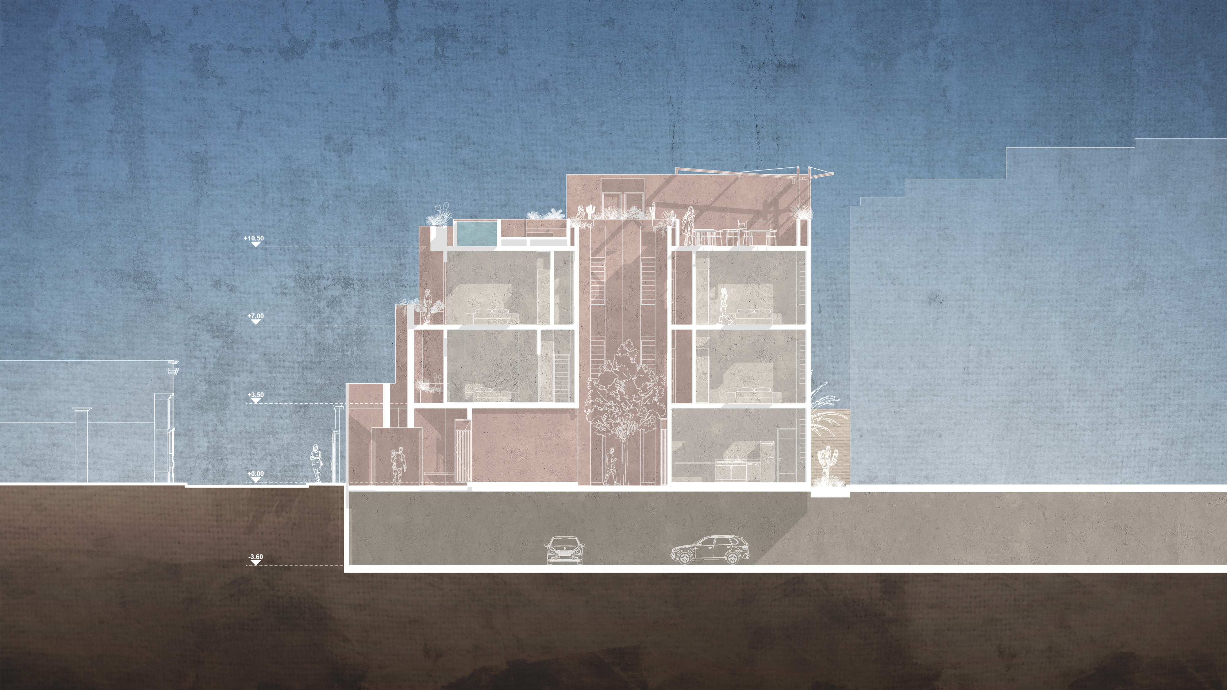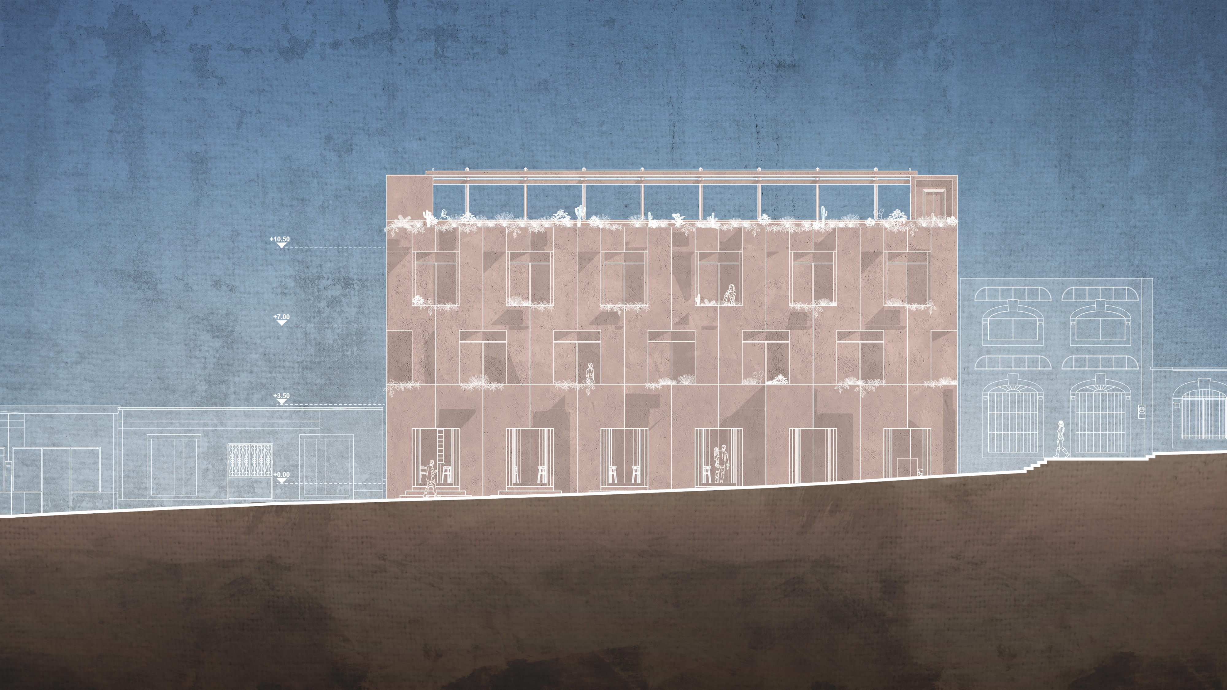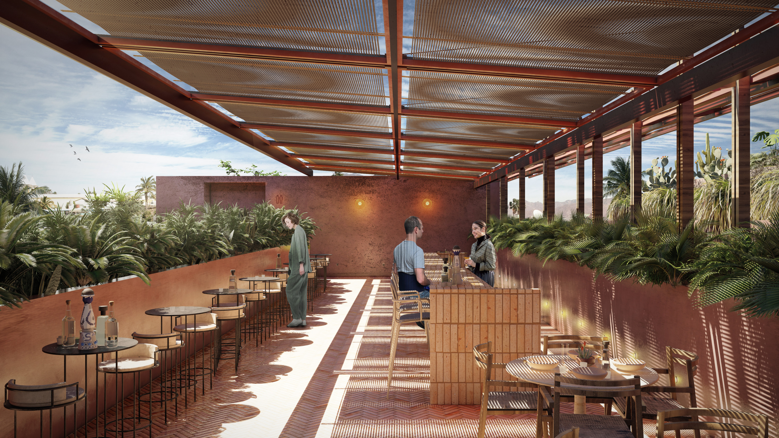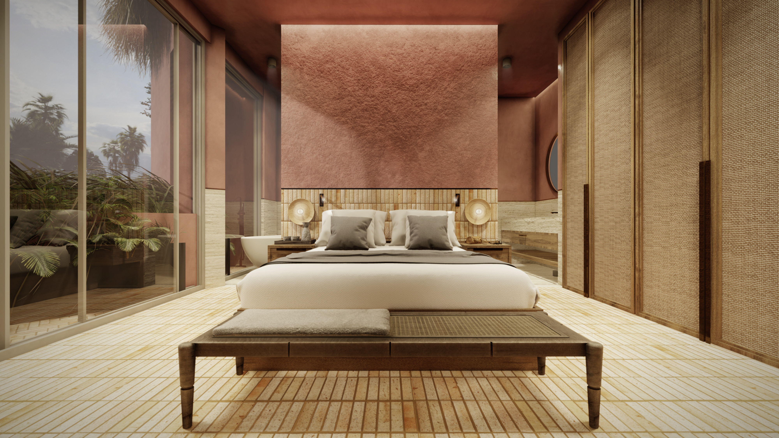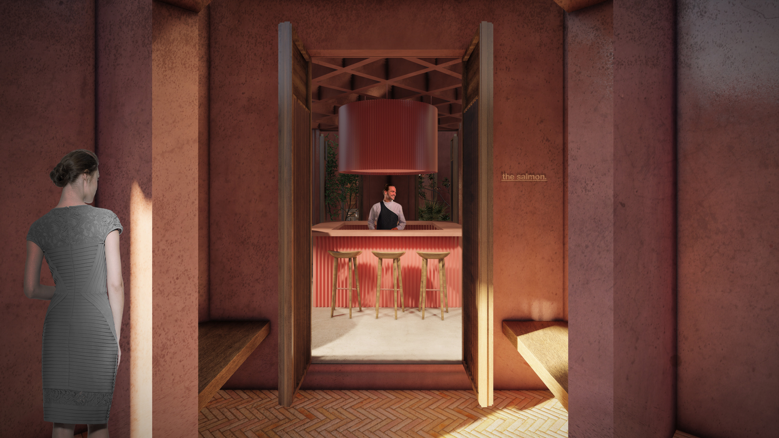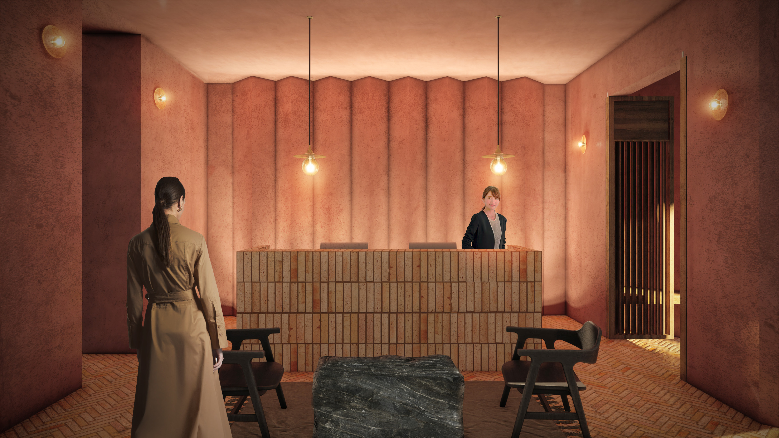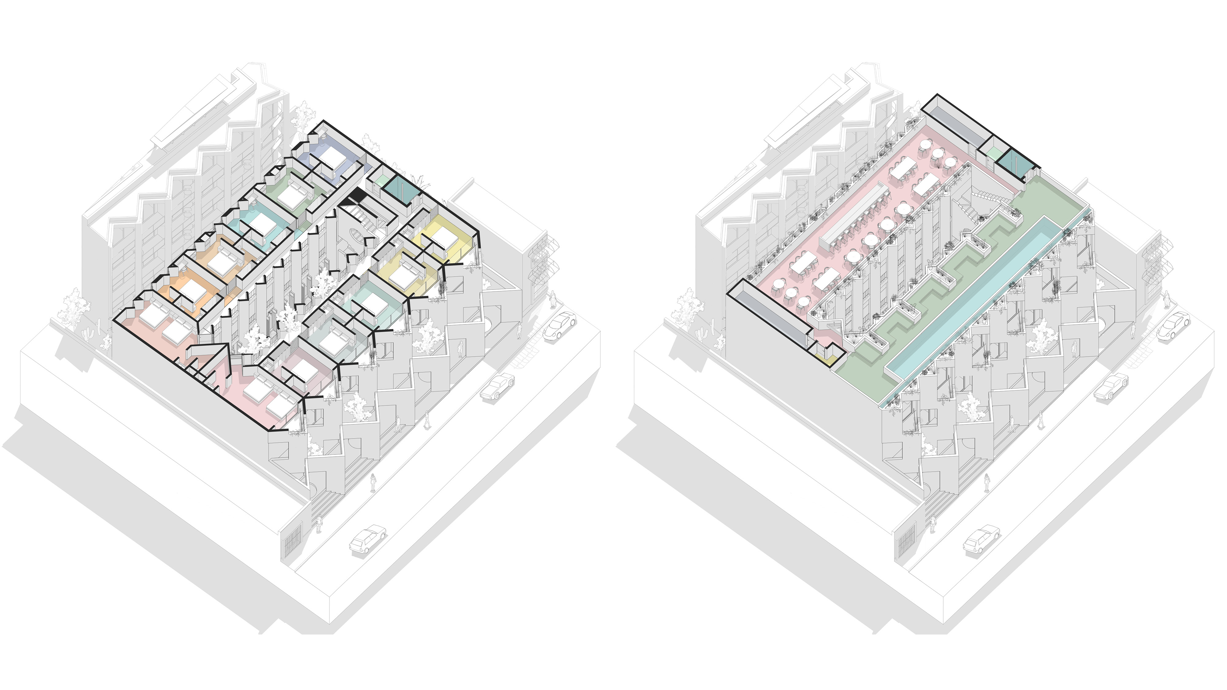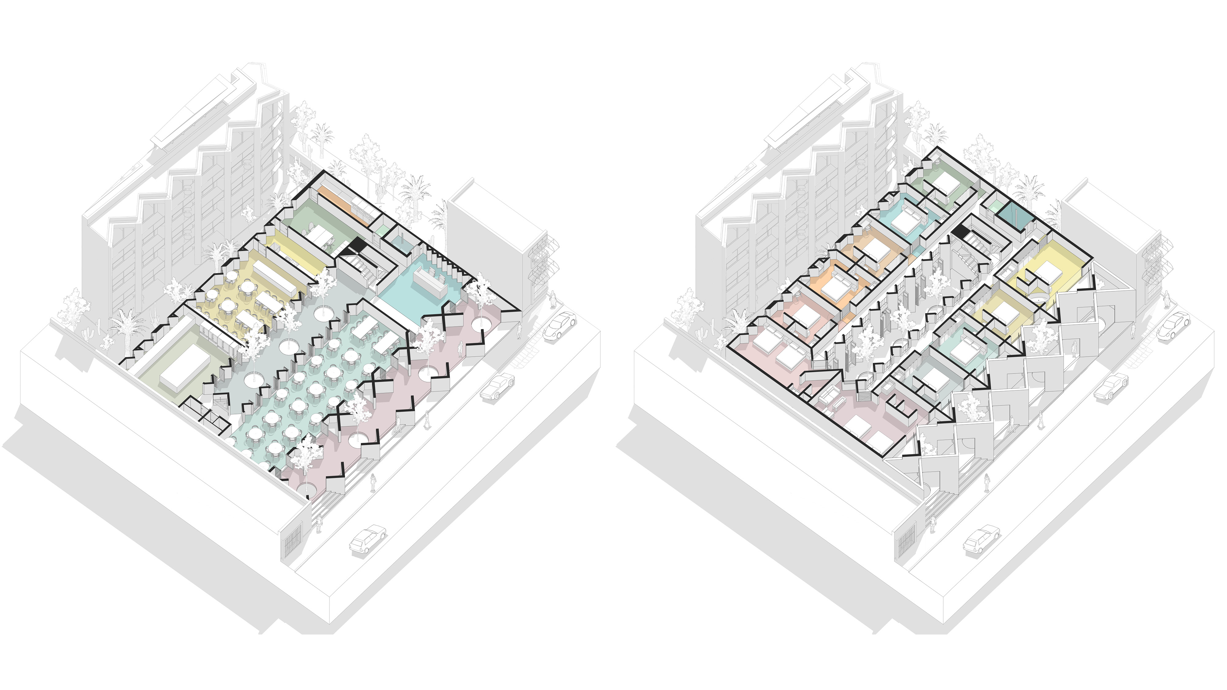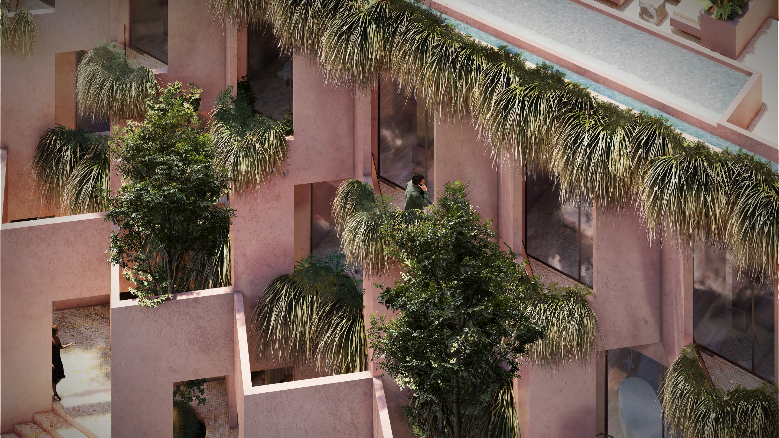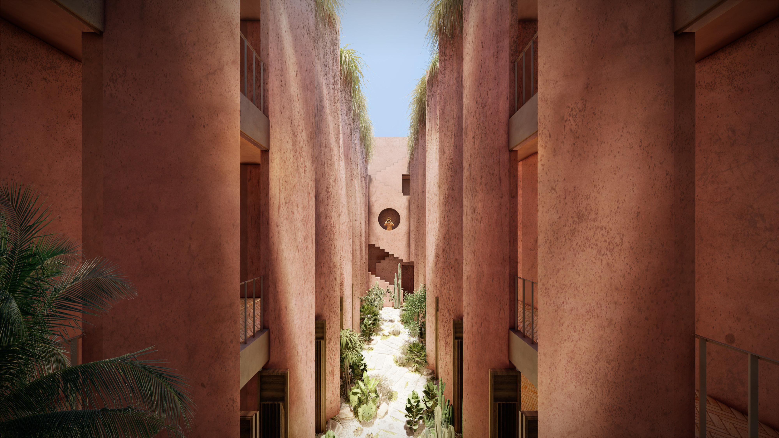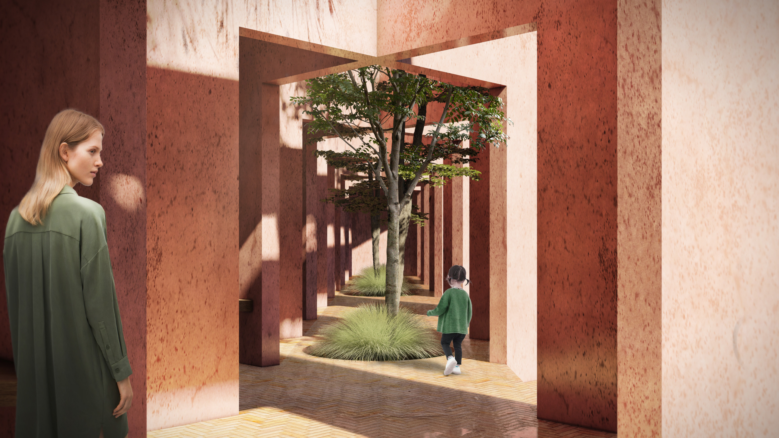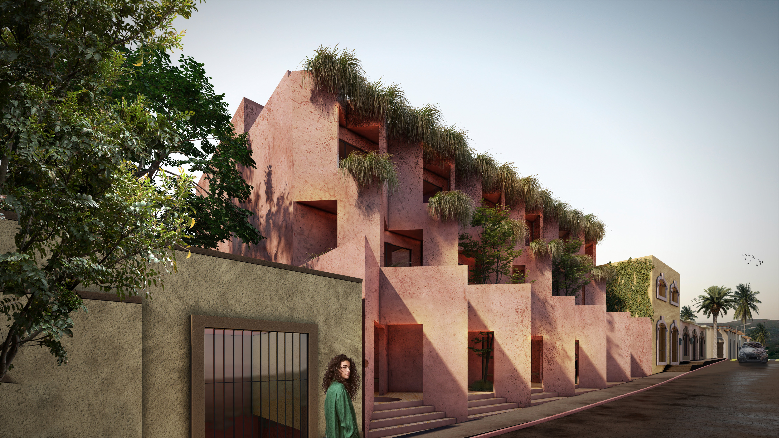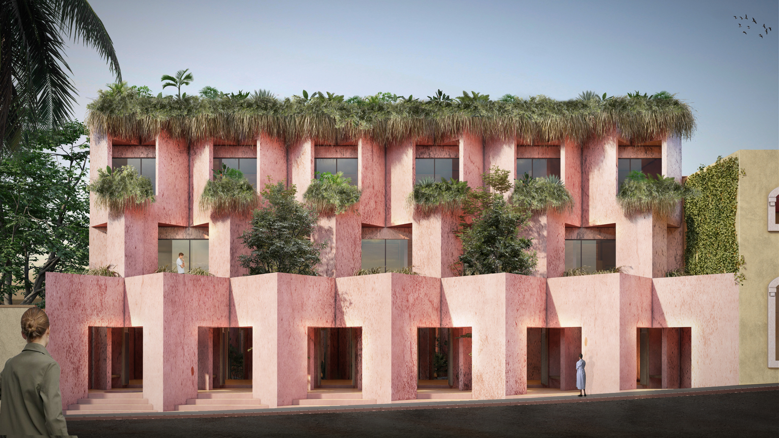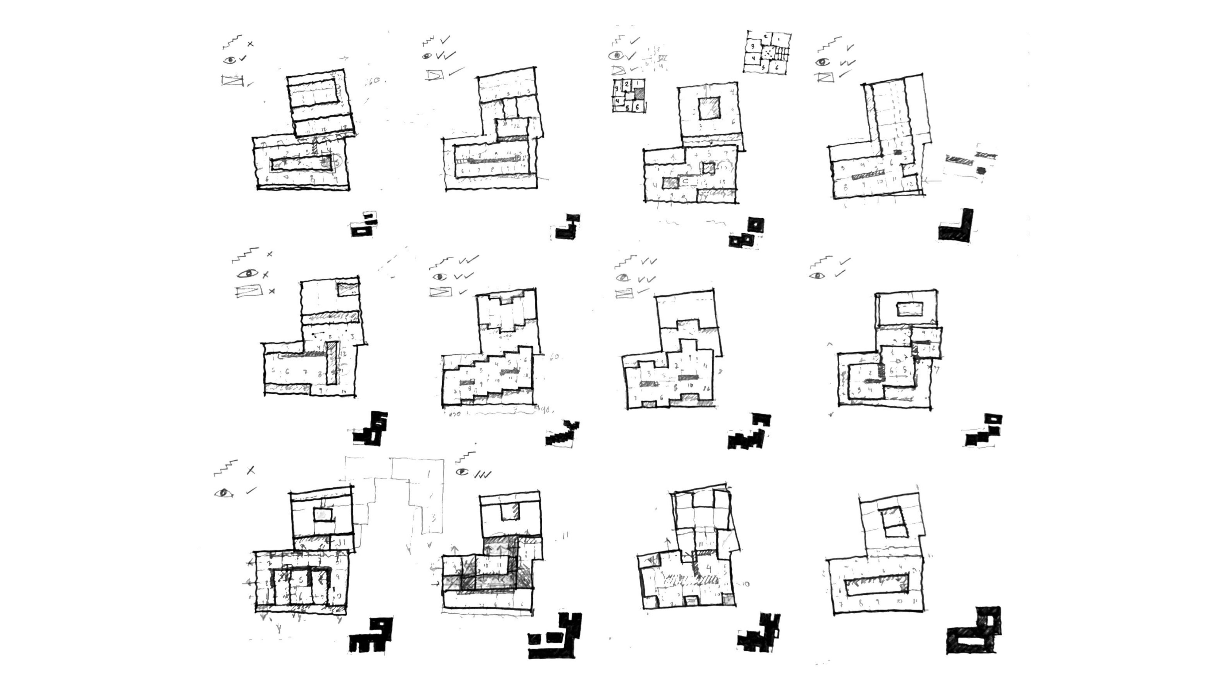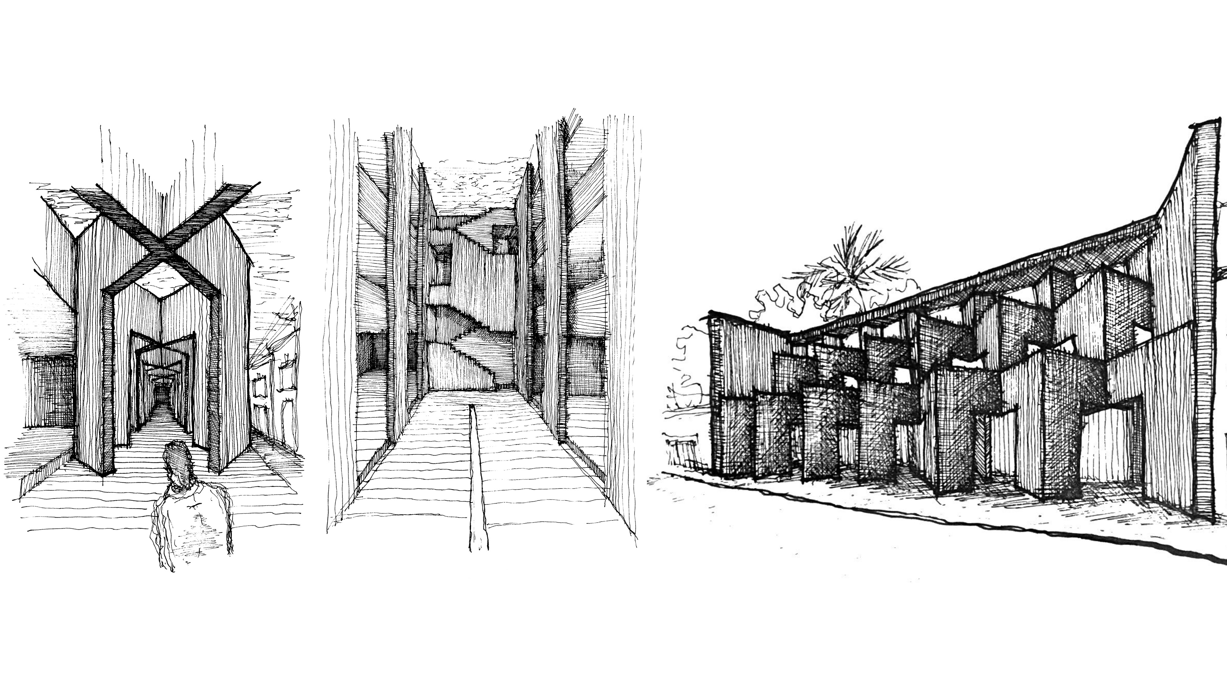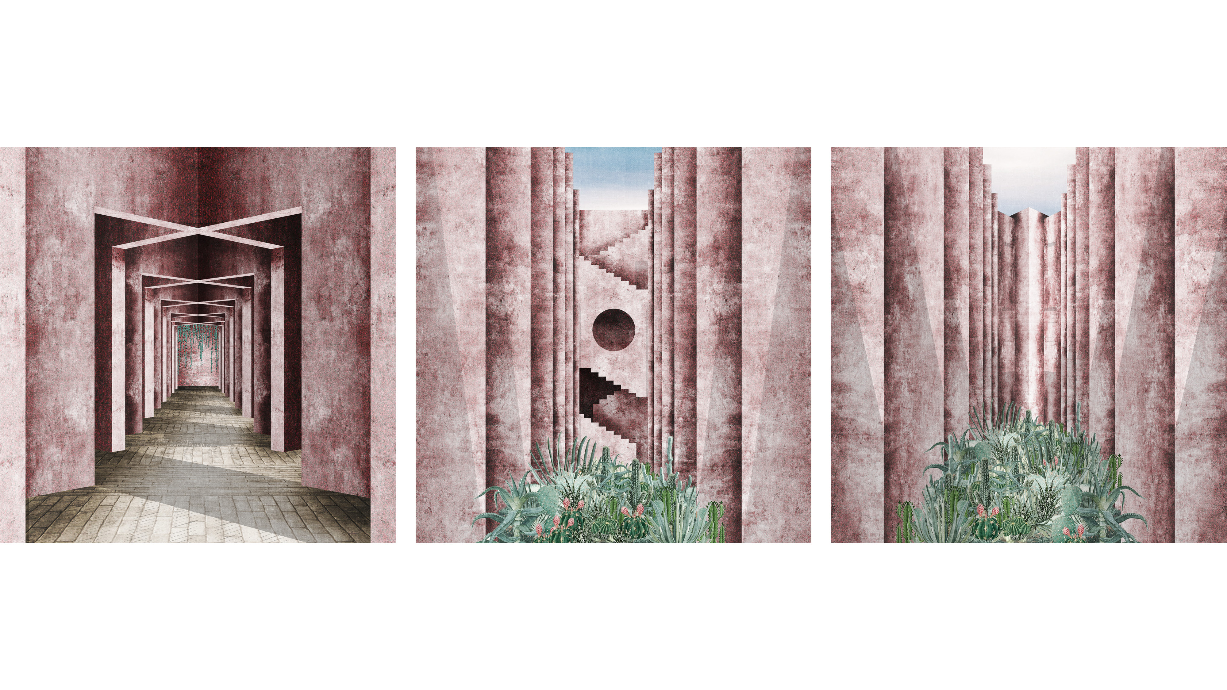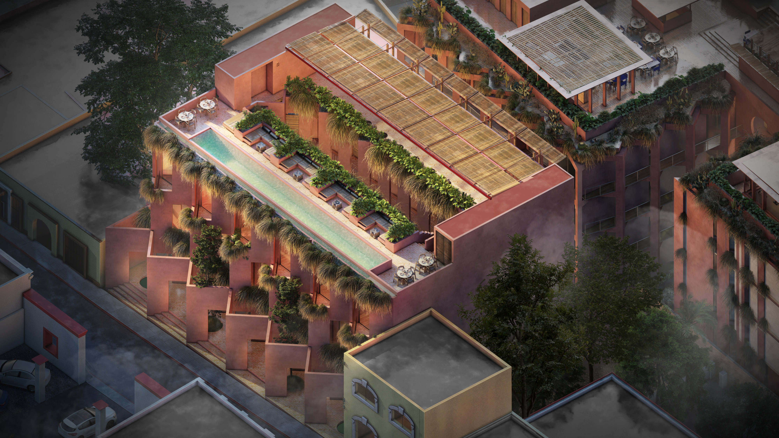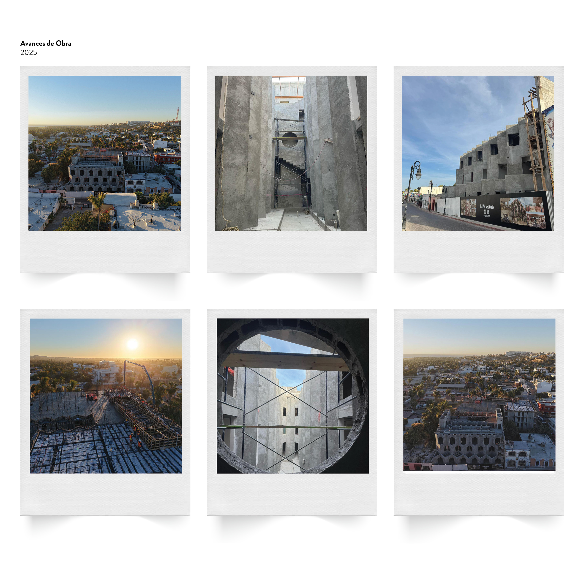Societal
2023
San José del Cabo, Baja California Sur, México.
About "Laiva Plaza Hotel"
Located in the heart of San José del Cabo, just a few blocks from Plaza Mijares, Laiva Plaza Hotel is a carefully designed hospitality project that combines function, simplicity, and a respectful nod to local traditions. With a total constructed area of 1,557 m² distributed over three levels—a mixed-use ground floor, two dedicated hotel levels, and a rooftop offering recreational amenities—the building is designed to enhance its urban context and become a landmark destination.
The architecture is defined by interwoven walls that create an intersecting triangular geometry, which gives rise to a network of interconnected patios and terraces. These outdoor spaces provide open, airy environments and frame stunning views of the surrounding area. Inside, the living spaces are arranged around a central courtyard that cultivates an atmosphere of calm and discretion. Notably, the circular openings in the staircases create a visual dialogue with the courtyard, reinforcing the connection between interior and exterior.
Inspired by the natural beauty of the region, the building’s color palette features warm, earthy tones that blend harmoniously with the picturesque context of San José del Cabo. Laiva Plaza Hotel is designed to seamlessly integrate with the traditional architecture of the city while also evolving into a contemporary icon that attracts both tourism and local activity.
Sobre "Laiva Plaza Hotel"
Ubicado en el corazón de San José del Cabo, a solo unas cuadras de la Plaza Mijares, Laiva Plaza Hotel es un proyecto de hospitalidad cuidadosamente diseñado que combina funcionalidad, simplicidad y un guiño respetuoso a las tradiciones locales. Con una superficie total construida de 1,557 m² distribuidos en tres niveles—una planta baja de usos mixtos, dos niveles dedicados al hotel y una azotea con amenidades recreativas—el edificio está concebido para realzar su contexto urbano y convertirse en un referente del destino.
La arquitectura se caracteriza por muros entrelazados que conforman una geometría triangular intersecada, dando lugar a una red de patios y terrazas interconectados. Estos espacios exteriores ofrecen ambientes amplios y llenos de luz, enmarcando impresionantes vistas del entorno. En el interior, los espacios habitables se organizan en torno a un patio central que genera una atmósfera de calma y discreción. Cabe destacar las aberturas circulares en las escaleras, que establecen un diálogo visual con el patio y refuerzan la conexión entre el interior y el exterior.
Inspirada en la belleza natural de la región, la paleta de colores del edificio utiliza tonos cálidos y terrosos que se funden armoniosamente con el pintoresco contexto de San José del Cabo. Laiva Plaza Hotel está diseñado para integrarse perfectamente con la arquitectura tradicional de la ciudad, al mismo tiempo que se proyecta como un icono contemporáneo que atrae al turismo y dinamiza el centro.
